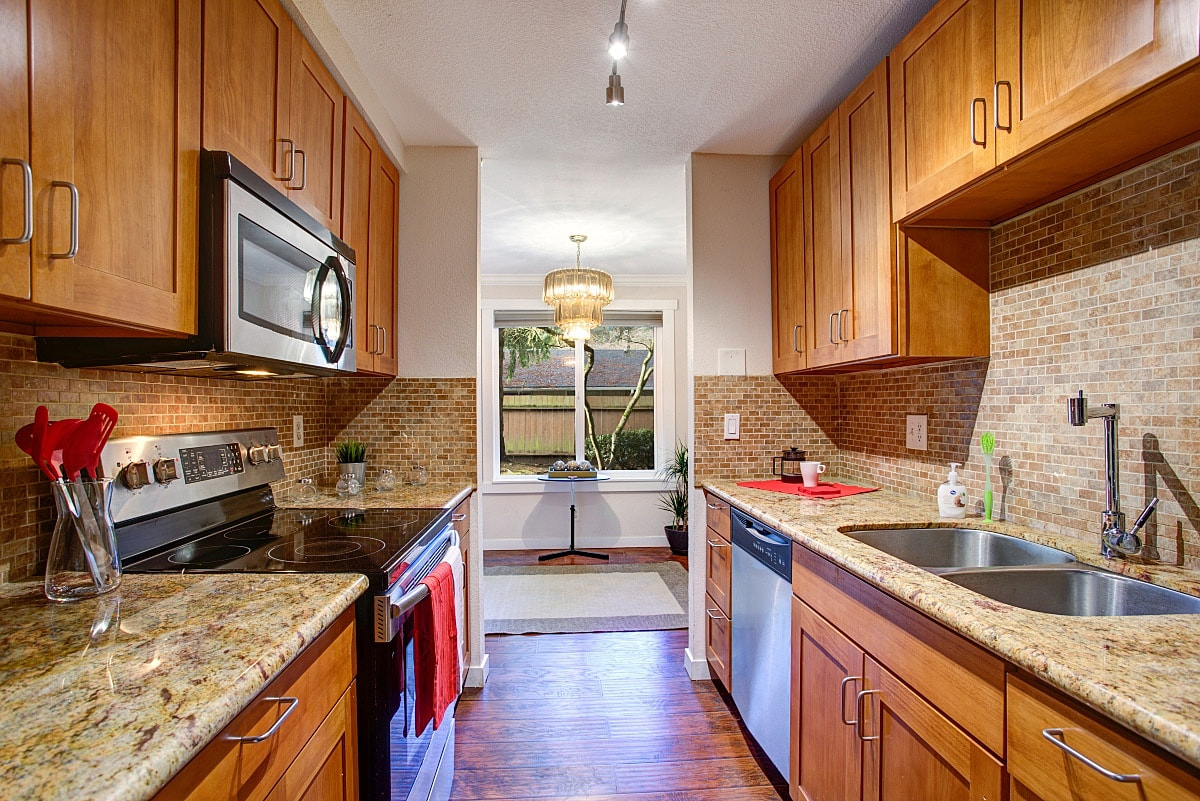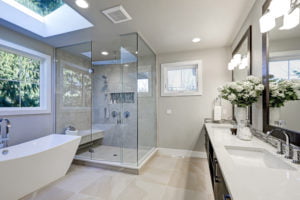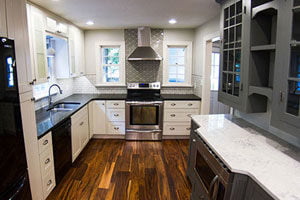Check Out Our Financing Options Here!
Get A Quote
Galley Kitchen Remodel Services in Springfield, MO
Welcome to Top Tier Kitchens, your trusted partner for galley kitchen remodeling in Springfield, MO, and the surrounding areas. With years of experience and a commitment to excellence, we specialize in transforming narrow kitchen spaces into functional, stylish hubs of the home. Whether you’re looking to refresh an outdated layout or completely reimagine your space, our team is here to bring your vision to life.
When you are ready to get started with your kitchen remodel project, contact us at 417-887-1100 or reach out online to get started on your dream kitchen project today!
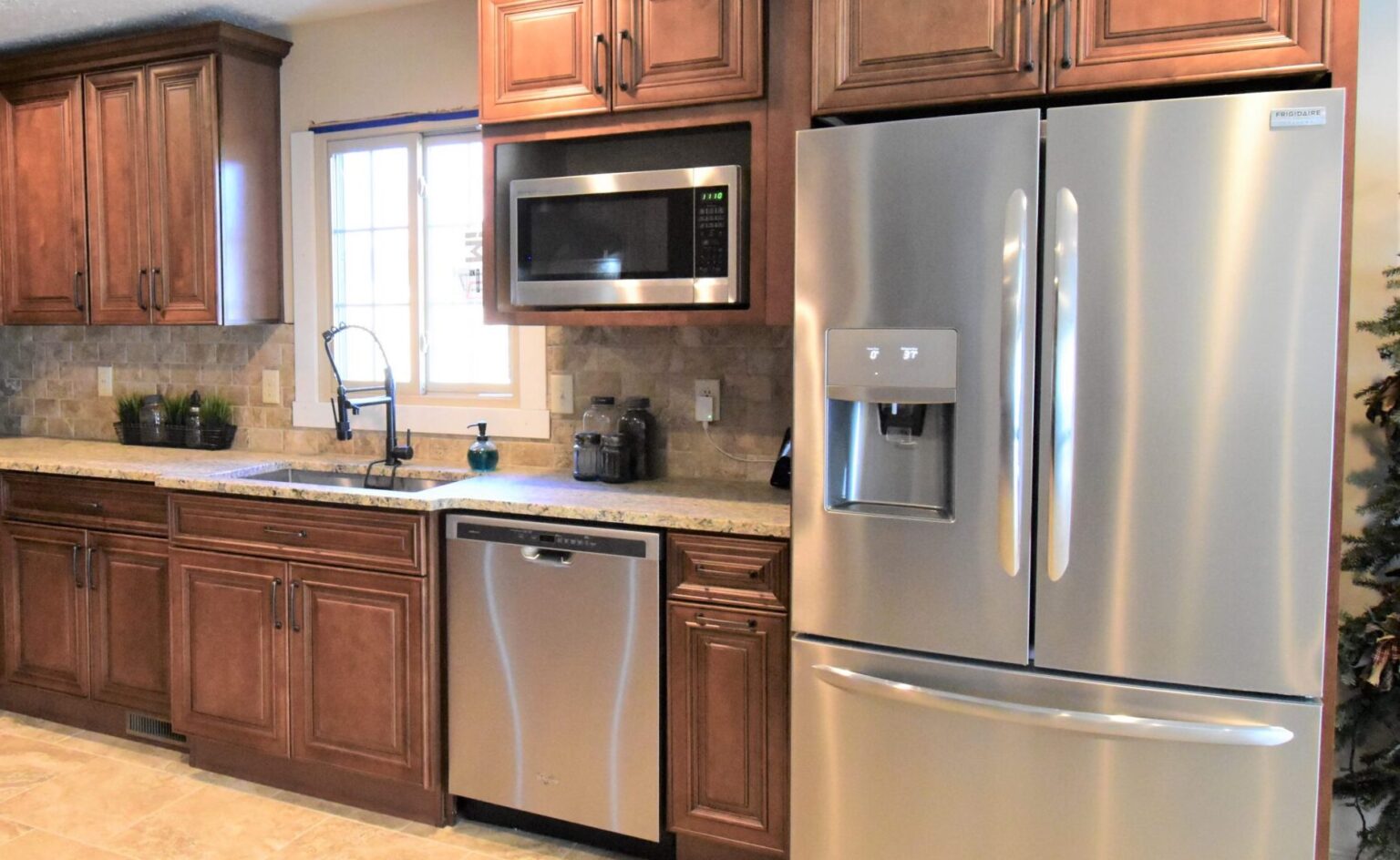
Expert Galley Kitchen Installation Process
- Tailored Designs Just for You: We start with a personalized consultation to create a design that matches your vision. Using advanced 3D rendering, you can visualize your dream kitchen before construction begins.
- Layout Optimization for Efficiency: From classic galley layouts to open-concept conversions, we make sure your kitchen is both functional and beautiful, even in tight spaces.
- Premium Material Selection: Not sure where to start? We guide you through choosing countertops, cabinets, flooring, and lighting that suit your style and budget.
- Flawless Installation: Our skilled team ensures every detail is executed to perfection, managing the entire project from start to finish.
Design It Your Way: Endless Customization Options
Galley kitchens are versatile and efficient, with several design variations to suit different needs and styles. Here’s a quick overview:
- Traditional Galley Kitchen: Features two parallel countertops in an enclosed space for a focused cooking workflow.
- Open-Concept Galley Kitchen: Removes one wall to connect with adjoining spaces, often adding a peninsula or breakfast bar.
- One-Wall Galley Kitchen: Aligns all elements along a single wall, perfect for small spaces like studio apartments.
- Galley Kitchen with a Window: Adds natural light and openness with a window at the end of the layout.
- Galley Kitchen with an Island: Incorporates an island for added workspace and seating, ideal for larger spaces.
- L-Shaped Galley Kitchen: Combines a galley layout with an adjoining wall for more flexibility and flow.
- Transitional Galley Kitchen: Blends traditional and modern elements for a timeless, functional design.
- U-Shaped Galley Kitchen: Extends the layout into a “U” shape for more storage and workspace, best for larger kitchens.
- Modern Galley Kitchen: Focuses on sleek, minimalist aesthetics with integrated appliances and clean lines.
- Scandinavian-Inspired Galley Kitchen: Emphasizes light colors, natural materials, and simplicity for a cozy, functional space.
Each design adapts the classic galley layout to maximize functionality while reflecting your personal style.
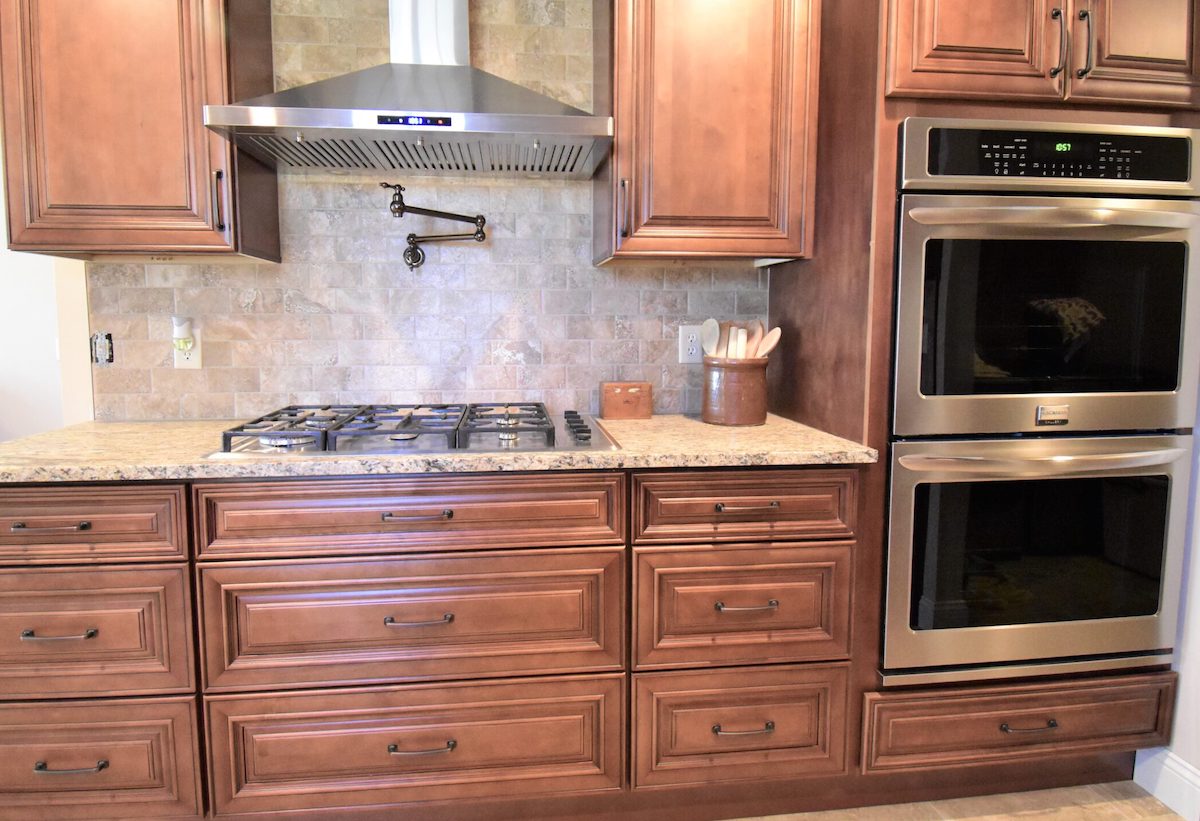
What is a Galley Kitchen
A galley kitchen is defined by its streamlined, narrow layout with two parallel countertops. It’s a popular choice for those seeking an efficient, space-saving design. Perfect for smaller homes or apartments, galley kitchens maximize functionality without sacrificing style. With the right design, you can create a stunning kitchen that works as beautifully as it looks.
Why Remodel Your Galley Kitchen?
Remodeling your galley kitchen is an excellent way to enhance both its functionality and aesthetics. A well-executed upgrade not only improves the overall efficiency of your space but also ensures it aligns with your lifestyle and kitchen design preferences. Here are the key benefits of upgrading your galley kitchen:
Transform Cooking Into a Seamless Experience
In a galley kitchen, the layout is key to maintaining an efficient workflow. By optimizing the placement of appliances, workstations, and storage, you can achieve a smooth cooking experience. Properly spaced zones for preparation, cooking, and cleaning help minimize unnecessary movements, saving time and effort. Whether you’re a casual cook or a gourmet chef, an updated layout ensures your kitchen works as hard as you do.
Unlock Hidden Storage Potential
Storage is often a challenge in compact spaces, but a remodeled galley kitchen can maximize every inch. Incorporating pull-out shelves, lazy Susans, and vertical storage can make previously underutilized areas accessible and functional. Custom cabinets tailored to your specific needs, like spice racks, utensil organizers, or built-in trash bins, help keep the space organized and clutter-free. Thoughtful storage solutions also make it easier to find and use what you need, streamlining your cooking experience.
Marry Durability with Stunning Style
An upgraded galley kitchen allows you to incorporate high-quality materials that are both durable and visually appealing. From scratch-resistant countertops like quartz or granite to easy-to-clean backsplashes and water-resistant flooring, modern materials offer longevity and low maintenance. You can also choose finishes that complement your style, whether it’s sleek and modern, warm and rustic, or timeless and classic. Durable materials ensure that your kitchen not only looks great but stands the test of time.
Enhance Comfort, Boost Efficiency
A remodel can also focus on improving the comfort and usability of your kitchen. Wider walkways, improved ventilation, and ergonomic cabinet heights make your space more enjoyable to work in. Incorporating energy-efficient appliances and LED lighting reduces utility costs while contributing to a more eco-friendly home.
Add Value to Your Home, Today and Tomorrow
Investing in a galley kitchen remodel significantly enhances your home’s appeal and resale value. Buyers are often drawn to updated kitchens that showcase modern features, smart layouts, and stylish finishes. Whether you’re planning to sell your home in the future or simply want to enjoy a more functional space, an upgraded galley kitchen is a worthwhile investment.
Bring New Life to Your Kitchen’s Aesthetic
A remodel lets you completely reimagine the look and feel of your kitchen. Adding custom backsplashes, statement flooring, or accent colors can transform a standard galley kitchen into a showpiece. Enhanced lighting, such as under-cabinet LEDs or pendant fixtures, creates a brighter and more inviting atmosphere. With endless design possibilities, your remodeled kitchen will not only meet your practical needs but also reflect your personal style.
Make Your Kitchen Work for You
Every family has unique needs, and a galley kitchen remodel allows you to tailor the space to your lifestyle. Whether it’s creating a coffee station, incorporating a breakfast nook, or designing a seamless workflow for meal prep, your kitchen can be customized to suit your daily routines.
In short, remodeling your galley kitchen offers a transformative opportunity to turn a narrow, compact space into an efficient, stylish, and functional heart of the home. With thoughtful design and high-quality upgrades, you’ll enjoy a kitchen that meets your needs and enhances your home’s value for years to come.
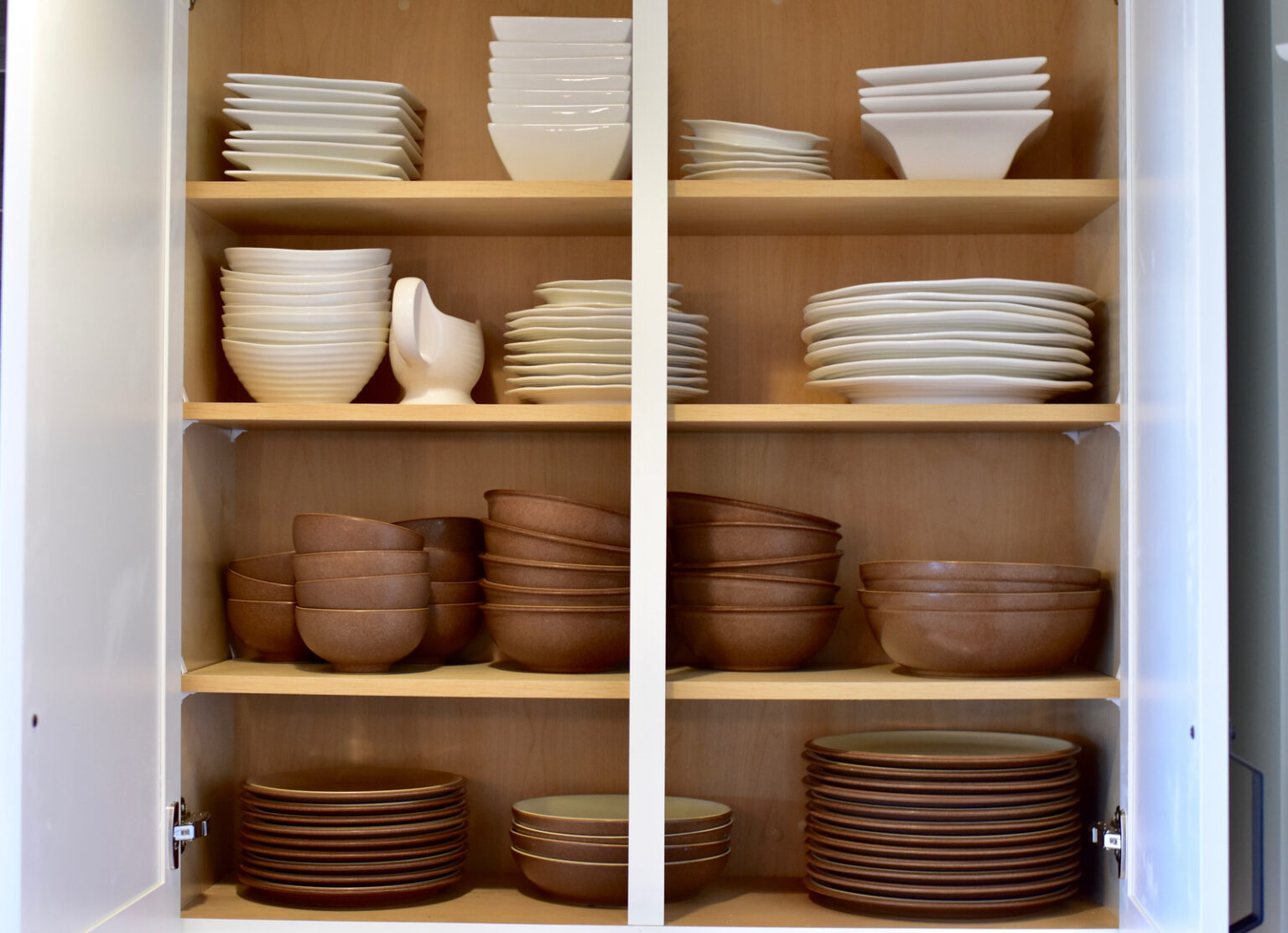
Expert Galley Kitchen Installation Process
- Tailored Designs Just for You: We start with a personalized consultation to create a design that matches your vision. Using advanced 3D rendering, you can visualize your dream kitchen before construction begins.
- Layout Optimization for Efficiency: From classic galley layouts to open-concept conversions, we make sure your kitchen is both functional and beautiful, even in tight spaces.
- Premium Material Selection: Not sure where to start? We guide you through choosing countertops, cabinets, flooring, and lighting that suit your style and budget.
- Flawless Installation: Our skilled team ensures every detail is executed to perfection, managing the entire project from start to finish.
Design It Your Way: Endless Customization Options
Galley kitchens are versatile and efficient, with several design variations to suit different needs and styles. Here’s a quick overview:
- Traditional Galley Kitchen: Features two parallel countertops in an enclosed space for a focused cooking workflow.
- Open-Concept Galley Kitchen: Removes one wall to connect with adjoining spaces, often adding a peninsula or breakfast bar.
- One-Wall Galley Kitchen: Aligns all elements along a single wall, perfect for small spaces like studio apartments.
- Galley Kitchen with a Window: Adds natural light and openness with a window at the end of the layout.
- Galley Kitchen with an Island: Incorporates an island for added workspace and seating, ideal for larger spaces.
- L-Shaped Galley Kitchen: Combines a galley layout with an adjoining wall for more flexibility and flow.
- Transitional Galley Kitchen: Blends traditional and modern elements for a timeless, functional design.
- U-Shaped Galley Kitchen: Extends the layout into a “U” shape for more storage and workspace, best for larger kitchens.
- Modern Galley Kitchen: Focuses on sleek, minimalist aesthetics with integrated appliances and clean lines.
- Scandinavian-Inspired Galley Kitchen: Emphasizes light colors, natural materials, and simplicity for a cozy, functional space.
Each design adapts the classic galley layout to maximize functionality while reflecting your personal style.
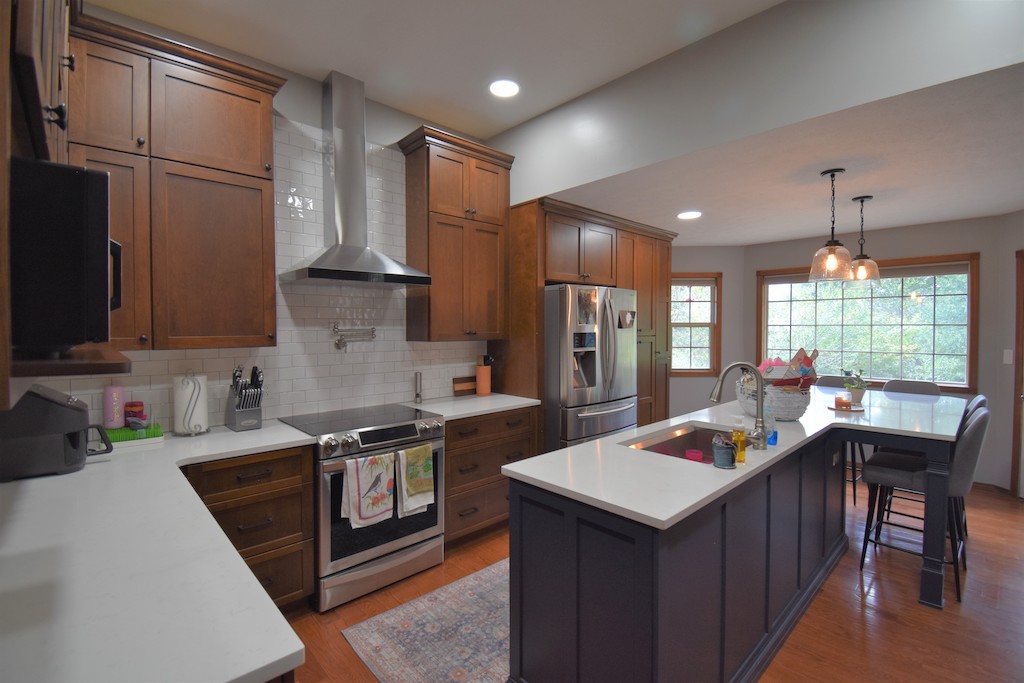
Why Choose Top Tier Kitchens & Baths?
Top Tier Kitchens is the trusted name for galley kitchen remodels in Springfield, St. Louis, and St. Charles, MO. With decades of experience, we specialize in creating stunning kitchens tailored to our clients’ needs and preferences.
Our commitment to attention to detail ensures that every element of your kitchen reflects your vision. We use high-quality materials to deliver durable and beautiful results while providing customer-focused service that prioritizes your satisfaction.
Other Kitchen Remodel Designs
If you want to start fresh, we offer professional kitchen design services you’ll love!
Your Dream Galley Kitchen Awaits – Start Your Remodel
Ready to get started? Let us transform your galley kitchen into a space you’ll love. Browse our portfolio for inspiration, and let’s create your dream kitchen!
Call 417-887-1100 or fill out our online form to schedule your consultation.
Common Galley Kitchen FAQs
Q. How can I make a galley kitchen feel bigger?
A. To create the illusion of more space, use light colors for walls and cabinetry, incorporate under-cabinet lighting, and maximize natural light. Mirrors, glossy surfaces, and open shelving can also help make the space feel larger.
Q. Are galley kitchens good for multiple people?
A. Galley kitchens are best suited for one or two people working at a time due to their narrow design. However, with thoughtful planning, such as creating designated work zones, they can accommodate more users efficiently.
Q. How long does a galley kitchen remodel take?
A. The timeline depends on the complexity of the project. A basic remodel may take 4–6 weeks, while a more extensive renovation involving structural changes can take 8–12 weeks or longer.
Q. What are some design styles for galley kitchens?
A. Galley kitchens can accommodate various styles, including modern, minimalist, farmhouse, rustic, and transitional designs. The choice of materials, finishes, and decor can personalize the space to suit your taste.
Q. Are galley kitchens outdated?
A. Not at all! While galley kitchens are a classic design, they can be easily modernized with updated materials, clever storage solutions, and contemporary finishes. With the right remodeling, they can be stylish, practical, and timeless.





