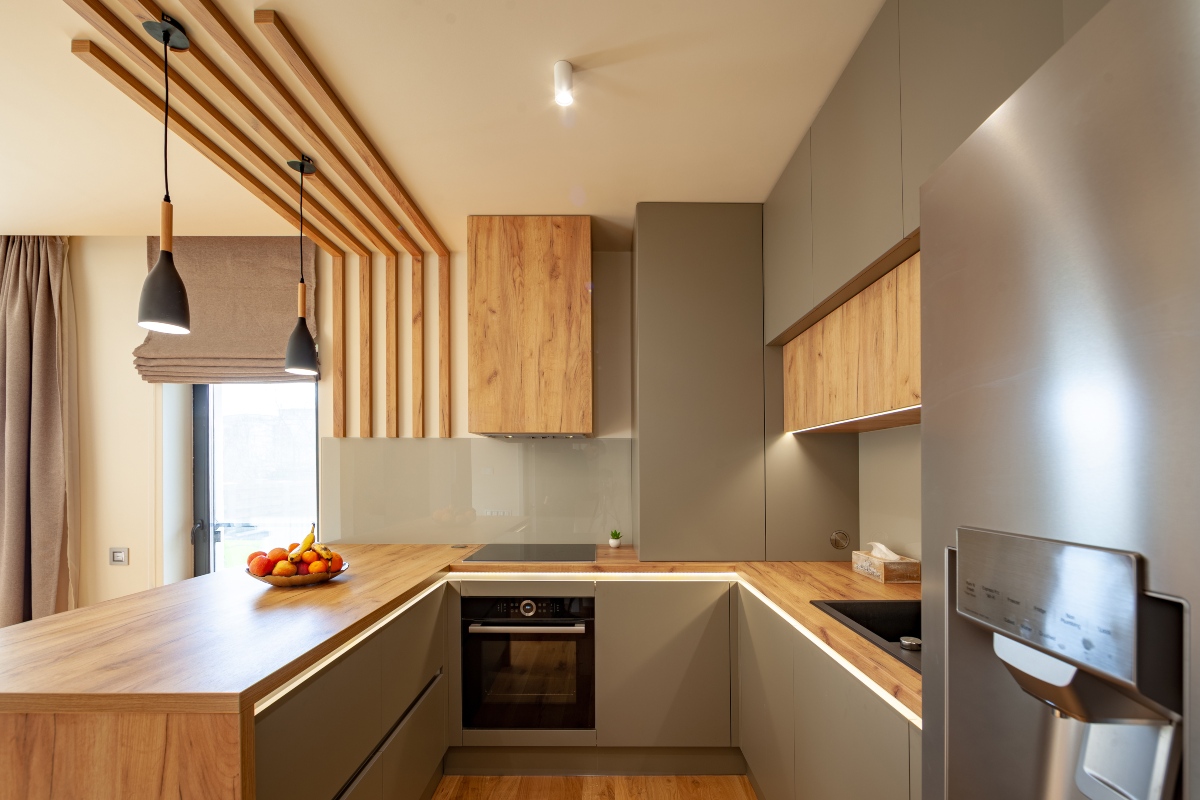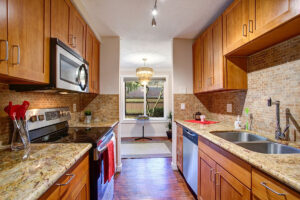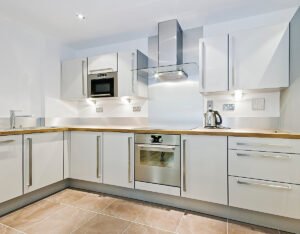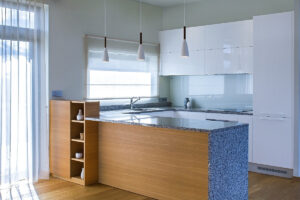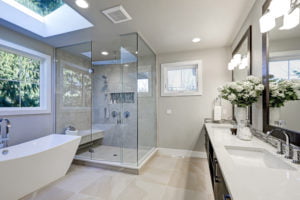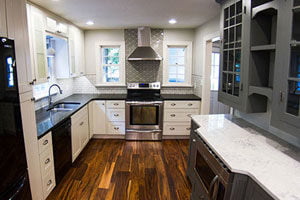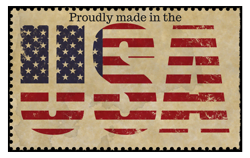If you’re about to start a remodel and you need kitchen layout ideas, you’ve come to the right place. Top Tier Kitchens & Baths are the kitchen remodel experts in Springfield, MO and have seen the good, the bad, and the ugly when it comes to kitchen layouts.
There are a few things to keep in mind – the size and shape of your space makes a big difference on which kitchen layouts will work best for you. Also, try to envision how your family’s needs for the room may change in the future. For example, during Covid -19 quarantines lots of families relied on their kitchen as a makeshift classroom and office. Or perhaps you expect your family to grow or entertain more in the future. It’s best to plan now instead of paying for another kitchen remodel in the near future.
Kitchen layout ideas
There are six basic kitchen layouts:
-
Galley
-
Island
-
L-shaped
-
One-wall
-
Peninsula
-
U-shaped
When deciding which of these kitchen layouts will work best for your home, you need to think about how you use your kitchen and the amount of space you’re working with. You’ll want to make sure you can easily move back and forth from the areas of the kitchen you use most while cooking.
Galley kitchen layout
The galley kitchen layout is a perfect design for a smaller-sized kitchen. You may also hear this layout called a walk-through kitchen. That’s because this kitchen layout is made up of two parallel walls or countertops with a walkway between them.
Island kitchen layout
This layout is simply any kitchen with an island in it. Kitchen islands are helpful because they can be used for either a prep station, storage, or somewhere to eat. However, don’t feel like you need one for your kitchen. The reality is, some kitchens do not have enough space to fit an island efficiently.
If you don’t always need the extra counterspace, there are moveable islands that can be rolled away.
L-shaped kitchen layout
L-shaped kitchens are a good choice for small to medium-sized kitchens. The L shape comes from your countertops meeting on two adjoining, perpendicular walls.
This is a perfect choice if you’re worried about others creating traffic in your kitchen.
One-wall kitchen layout
This layout is just as it sounds – all cabinets, countertops, and appliances are installed on a single wall. If you need more surface space, consider adding an island.
Peninsula kitchen layout
To achieve a peninsula layout, you extend one countertop into the room to form a peninsula (think of how Florida looks extending into the ocean). It’s a way to add more surface space to your kitchen without sacrificing much more floor space.
U-shaped kitchen layout
Another layout that looks just as it sounds. The counters in your kitchen wrap around like the letter U. These kitchens have a lot of counter space, making them perfect for families who prepare big meals often. They’re also great for having multiple people cooking at once.
Want more? Check out our top kitchen remodel trends for 2025.





