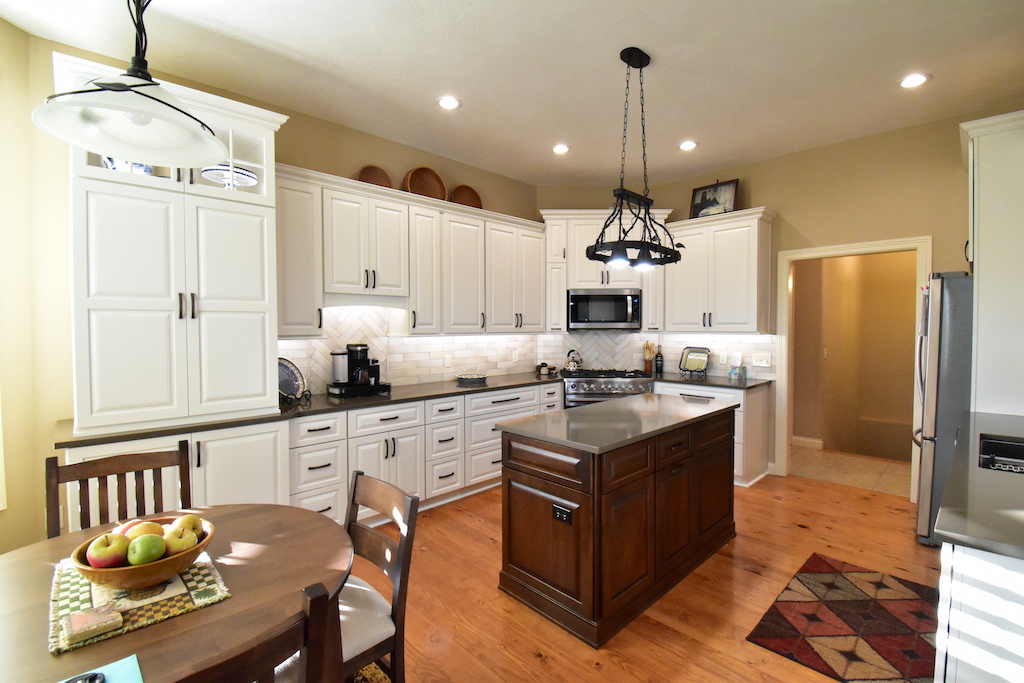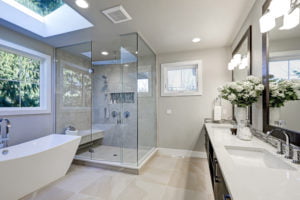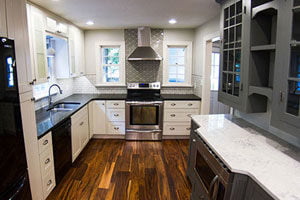Check Out Our Financing Options Here!
Get A Quote
The Versatility of L-Shaped Kitchens: Functionality Meets Style
At Top Tier Kitchens & Baths, we understand that the heart of your home deserves thoughtful design and exceptional craftsmanship. L-shaped kitchens are one of the most popular layouts we encounter, and for good reason. Combining functionality with style, this layout works beautifully in spaces large and small, making it a top choice for many homeowners.
In this article, we’ll dive into the benefits of L-shaped kitchens, design tips, and creative solutions to make the most of this versatile layout.
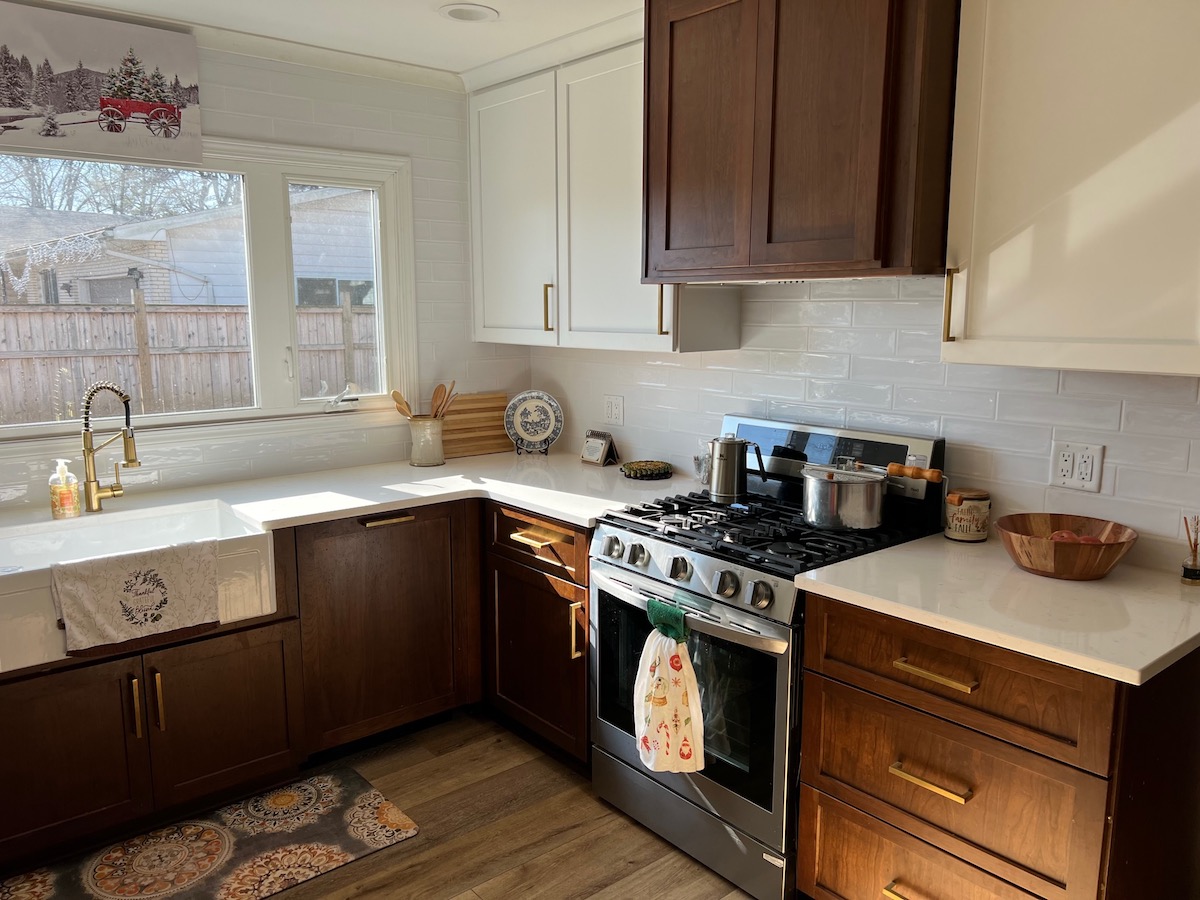
What is an L-Shaped Kitchen?
An L-shaped kitchen layout features two perpendicular walls of cabinetry and appliances, forming an “L” shape. This design naturally creates a work triangle between the sink, stove, and refrigerator, enhancing workflow and accessibility. Whether your kitchen is part of an open floor plan or a cozy, defined space, the L-shaped design offers endless possibilities.
Key Benefits of L-Shaped Kitchens
1. Space Efficiency
The L-shape design maximizes floor space by tucking cabinetry and appliances into two adjoining walls. This creates an open central area, perfect for adding an island or dining table in larger kitchens or simply allowing for easier movement in smaller ones.
2. Seamless Open-Concept Integration
If you love entertaining or have an open floor plan, an L-shaped kitchen is ideal. The design keeps the kitchen visually and physically connected to adjacent living areas, fostering a more inclusive and social atmosphere.
3. Multiple Work Zones
The separation of counter space along the two walls allows for distinct cooking, prepping, and cleaning zones. This layout can also accommodate multiple cooks when the kitchen is well-planned, preventing congestion.
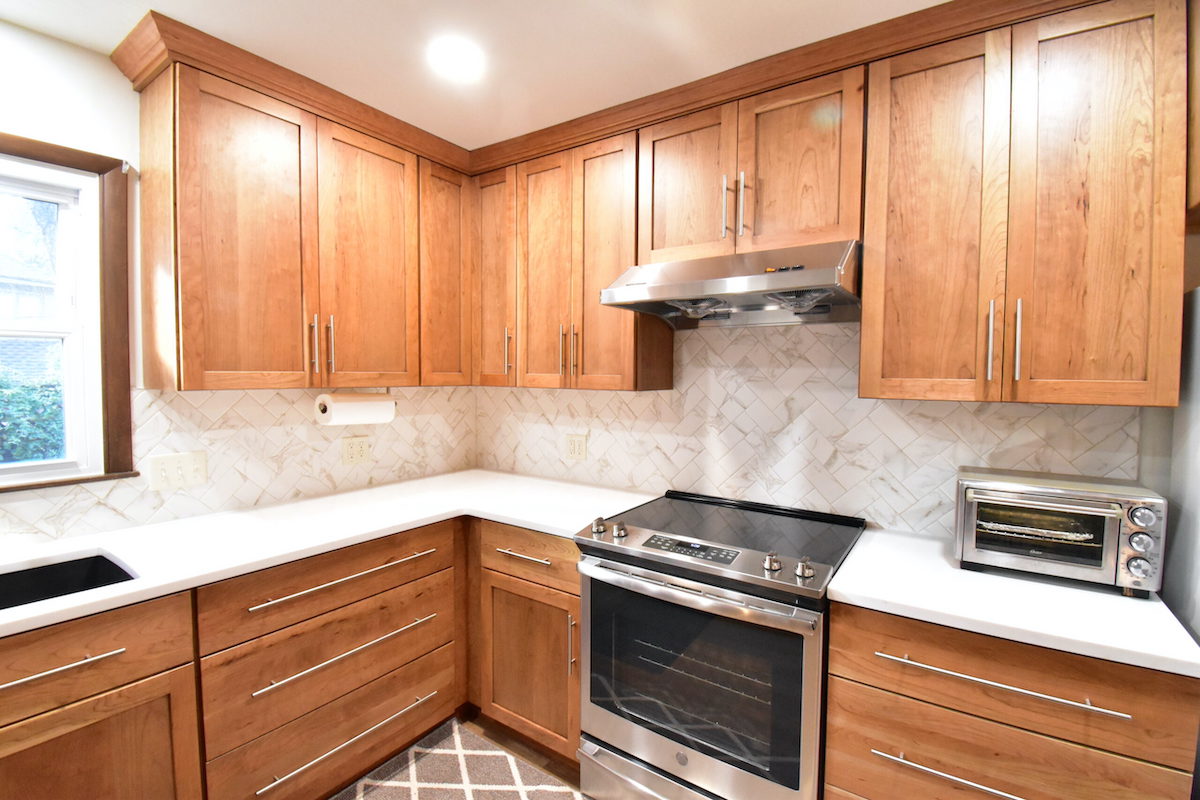
Design Tips for an L-Shaped Kitchen
Optimize Your Corners
Corner spaces in L-shaped kitchens can be tricky, but innovative storage solutions make all the difference. Consider adding:
- Lazy Susans for smooth accessibility.
- Pull-out shelves to maximize usability.
- Corner drawers for a sleek, functional approach.
Add an Island
If your kitchen has sufficient space, an island can significantly enhance functionality. It provides extra counter space, storage, and a central spot for socializing or dining. Islands can also be equipped with additional appliances, like a sink or wine fridge, for added convenience.
Incorporate Stylish Backsplashes
With the two primary walls creating a canvas, an L-shaped kitchen provides an excellent opportunity to showcase a stunning backsplash. Whether you opt for subway tiles, geometric patterns, or bold colors, a backsplash can elevate the entire space.
Efficient Appliance Placement
The work triangle (sink, stove, and refrigerator) is essential in any kitchen remodel. Position appliances within easy reach to maintain the efficiency of the space.
Styling Your L-Shaped Kitchen
Traditional Elegance
For a timeless look, pair rich wooden cabinetry with classic hardware. Neutral tones, such as beige or cream, create a warm and inviting atmosphere, while glass-front cabinets add a touch of sophistication.
Modern Minimalism
For a sleek, contemporary kitchen, choose flat-panel cabinetry in bold colors like navy or matte black. Add statement lighting and minimalist hardware for a clean and stylish vibe.
Farmhouse Charm
Shiplap walls, butcher block counters, and open shelving create a cozy farmhouse feel. Opt for warm, rustic tones and vintage-inspired fixtures to complete the look.
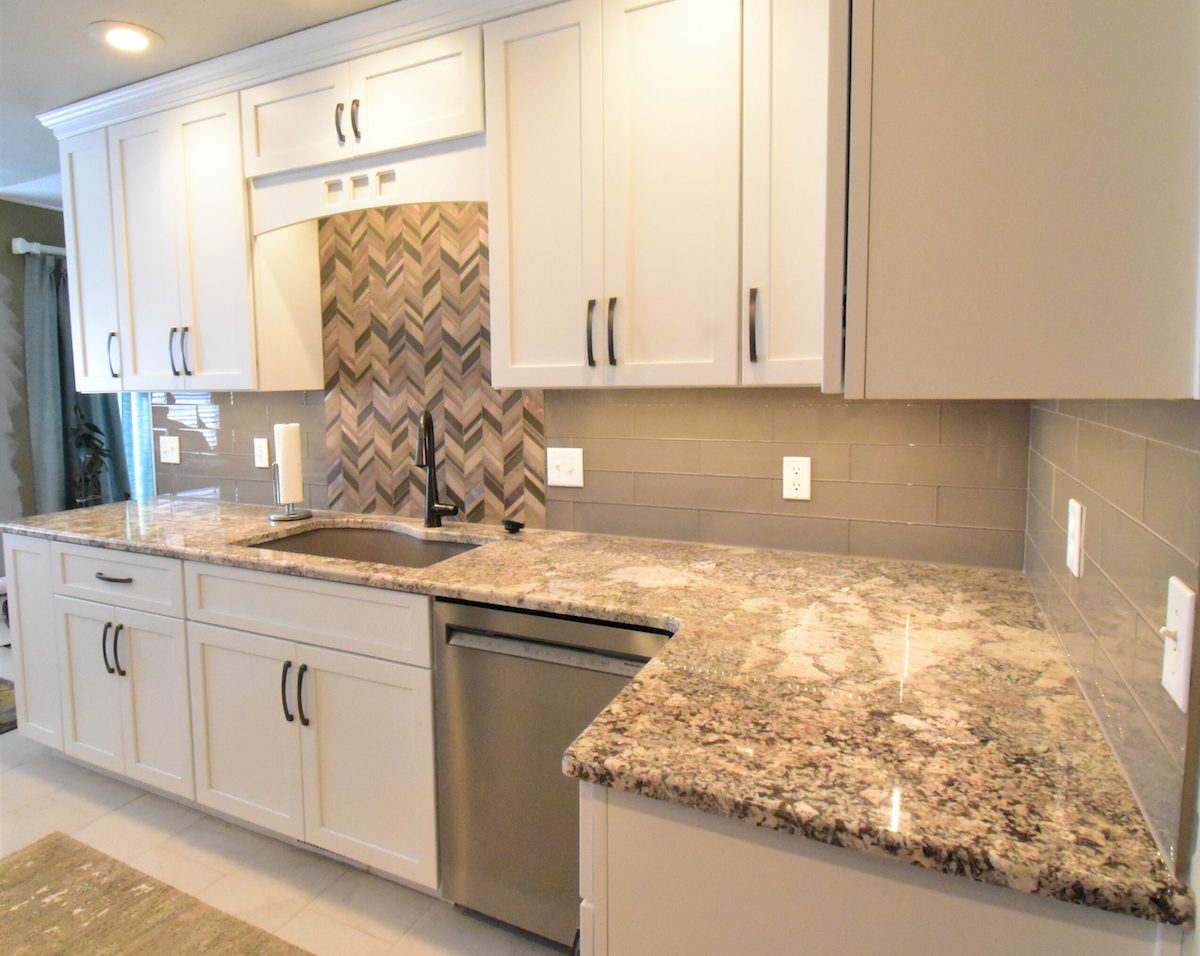
Addressing Potential Challenges
While L-shaped kitchens offer unmatched versatility and style, it’s essential to consider potential challenges to make the most of this layout. Here are two common concerns and strategies to overcome them, ensuring your kitchen is both functional and efficient.
1. Corner Utilization
Corners in L-shaped kitchens can be notoriously tricky to manage. Without careful planning, they can become wasted or inaccessible spaces. However, with thoughtful design, you can transform these corners into highly functional storage areas.
Creative Storage Solutions for Corners:
- Lazy Susans: This classic solution allows for easy access to items stored in deep corners, making it ideal for pots, pans, or pantry staples.
- Corner Drawers: A modern approach, these diagonal or pie-shaped drawers maximize corner space while maintaining a sleek aesthetic.
- Pull-Out Carousels: These innovative mechanisms provide seamless access to items stored in the farthest reaches of corner cabinets.
- Corner Sink or Appliance Placement: For some homeowners, placing a sink or cooktop in the corner can free up valuable counter space elsewhere in the kitchen.
Design Tip:
Discuss your corner space needs with your kitchen designer early in the planning process. With the right features, these tricky areas can become some of the most functional spaces in your kitchen.
2. Limited Space for Multiple Cooks
In smaller L-shaped kitchens, having more than one person preparing meals can lead to congestion, especially if the work zones overlap. This limitation can be frustrating for families or those who enjoy cooking together.
Strategies for Managing Space:
- Create Distinct Work Zones: Divide the kitchen into separate zones for cooking, cleaning, and prepping to avoid overlapping tasks. For example, one person can handle chopping on one side of the “L” while another manages the stove.
- Add an Island: If the space allows, incorporating a small kitchen island can serve as an additional prep area or seating spot, keeping helpers out of the main workspace.
- Optimize the Work Triangle: Ensure the sink, stove, and refrigerator are strategically placed to minimize interference between cooks.
Design Tip:
If your kitchen frequently hosts multiple cooks, prioritize counter space over decorative elements. Clear, uncluttered counters make a big difference in usability.
3. Counter Space Considerations
In smaller L-shaped kitchens, counter space can feel limited, especially if appliances or decor take up too much room. Lack of adequate counter space can hinder meal prep and overall kitchen functionality.
Solutions for Maximizing Counter Space:
- Appliance Garages: Keep appliances like toasters and blenders tucked away in cabinetry to free up counter space.
- Extend the Countertop: If the layout permits, extending the countertop slightly along the edges of the “L” can provide additional work area.
- Multi-Purpose Features: Consider an over-the-sink cutting board or pull-out counters to add functionality without consuming extra floor space.
Design Tip:
During the planning phase, assess your cooking habits and storage needs. A clutter-free counter starts with smart storage solutions that keep your essentials within easy reach but out of sight.
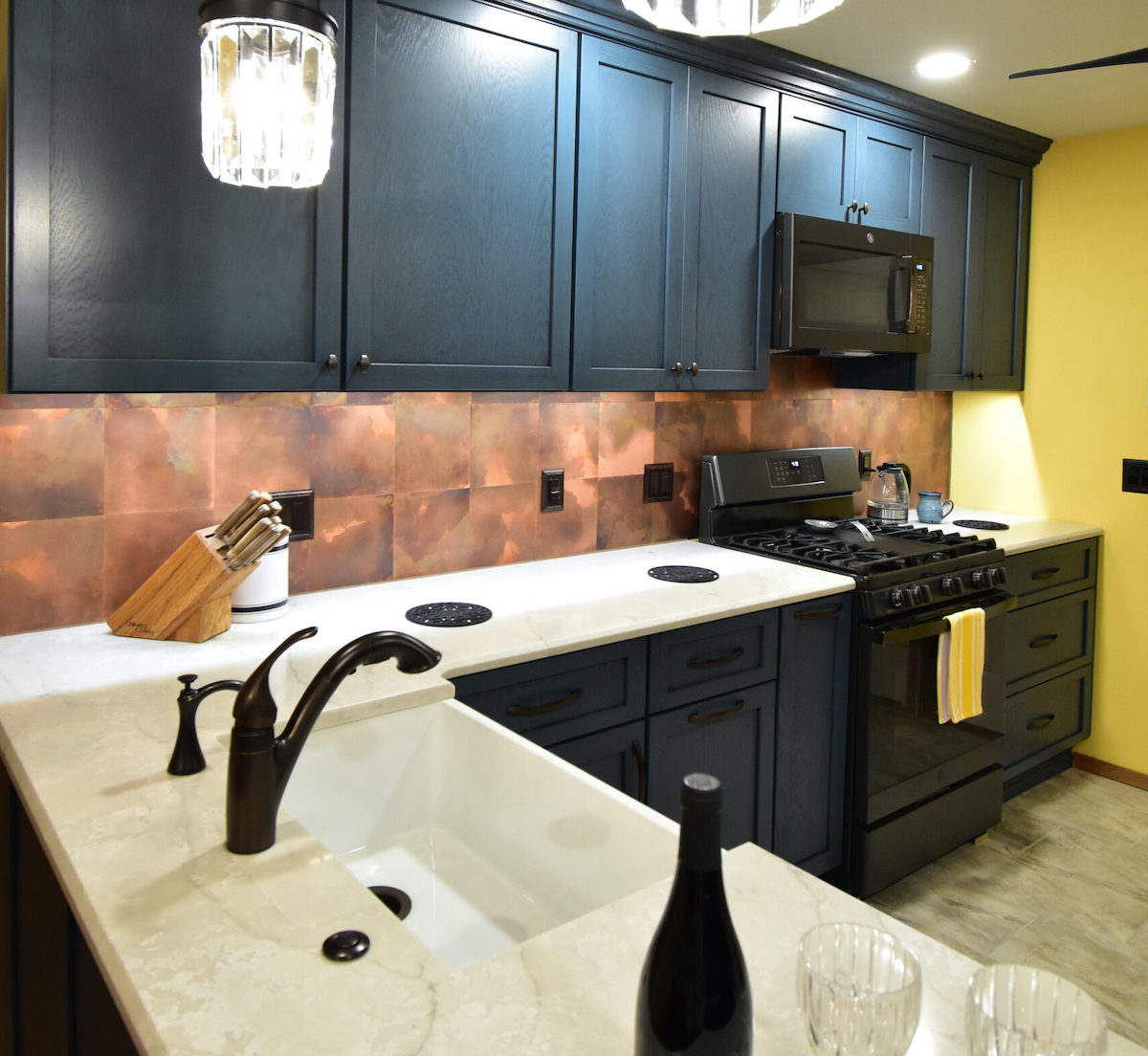
Why Choose Top Tier Kitchens & Baths?
At Top Tier Kitchens & Baths, we specialize in creating kitchens that blend functionality and beauty. Our team of experienced designers and craftsmen work closely with you to customize every detail, ensuring your kitchen meets your unique needs and style preferences.
Whether you’re dreaming of a modern kitchen with sleek finishes or a cozy farmhouse retreat, we bring your vision to life with top-quality materials and exceptional craftsmanship.
Other Kitchen Remodel Designs
If you want to start fresh, we offer professional kitchen design services you’ll love!
Ready to Transform Your Kitchen?
If you’re considering an L-shaped kitchen for your home, we’re here to help! Contact Top Tier Kitchens & Baths today to schedule a consultation. Let us help you design a kitchen that combines efficiency, style, and the perfect touch of personal flair.
Get Started on Your Dream Kitchen
Explore our portfolio and see how we’ve helped homeowners across the area create kitchens they love. Your dream kitchen is just a step away!





